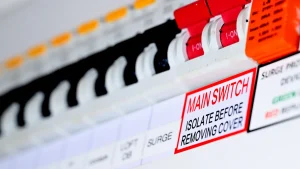
Are you preparing to build from the ground up and wondering how to plan electrical systems for a new build?
Without the right electrical design, you could end up with sockets in the wrong places and no capacity for future tech. Whether it’s a commercial electrical installation, a care home, or a bespoke family home, the risks are the same: poor electrical planning leads to higher costs, delays, and unnecessary stress.
At Mission Road Electrical, we work across residential, hospitality, education, and healthcare sectors to help clients plan smarter from day one. Our tailored electrical services are designed to support you at every stage of the build.
This blog walks you through what to think about, when to act, and why involving us early can save you headaches later.
When it comes to new build electrical planning, the earlier we’re involved, the better the outcome. This isn’t just about wires and sockets. Early planning ensures your electrical system works hand-in-hand with architectural drawings, structural elements, and building services.
Too often, decisions about electrical design are left until walls are going up. By then, any changes can become costly and disruptive. Planning early means systems can be integrated neatly and safely, with room for additions like solar panels, smart controls, or electric vehicle chargers later.
It also allows for seamless compliance with building codes and energy regulations. You don’t want to be retrofitting safety features or failing inspections. Our experienced team works with developers and architects to create well-planned systems from the start, reducing stress, delays, and costly revisions.
So, if you’re designing a new space, involve your electrical contractor early. You’ll get a smarter, more efficient build, and fewer surprises down the line.
Before a single trench is dug or cable laid, there’s groundwork to do. Here we are going to break down the key factors to ensure your electrical design for a new build hits the mark.
Start with how the space will be used. Is this a family home, a busy office, or a student housing block? Each scenario brings different demands.
Will you need dozens of power outlets for a tech-heavy commercial space? Or multiple lighting zones for a hospitality venue? Consider where people will spend time and what they’ll need access to; think sockets, data points, alarms, even USB charging ports. The goal is to design around real life, not guesswork.
Think ahead, not just about today. Building future-proof electrical systems means installing for what’s next, not what’s now.
That might include wiring for EV charging points, allowing space in your consumer unit for solar PV integration, or prepping for future smart home upgrades like CCTV and smart thermostats. If you’re already spending time and money on a new build, it makes sense to invest in systems that can adapt as your needs evolve.
Efficiency isn’t just about saving money, though that’s a big benefit. It’s also about environmental responsibility and regulatory compliance.
Opt for LED lighting throughout the build; it’s long-lasting, energy-efficient, and flicker-free. Add PIR sensors in corridors or communal spaces so lights only activate when needed. And think about programmable heating systems that respond to real-time use. These aren’t just nice to have, they help reduce your carbon footprint and meet UK energy regulations.
Electrical safety isn’t optional. From day one, your system must comply with BS 7671 standards and local authority regulations.
This includes proper installation of fire alarms, surge protection, emergency lighting, and accessibility features. Skipping this stage can lead to failed inspections or worse, compromised safety. At Mission Road, we design systems with compliance built in, so you don’t have to retrofit later.
No one wants extension cords running across floors or switchboards ruining clean lines. That’s why planning the placement of sockets, lighting, and control panels is so important.
Consider furniture layouts, kitchen islands, media centres, and even garden lighting. We help you blend practicality with visual appeal, hiding cables and integrating panels neatly into the build.
At Mission Road Electrical, we don’t just install systems, we help shape them from the start. Knowing how to plan electrical systems for a new build is our specialty. Whether you need commercial electrical installation expertise or help navigating residential builds, we’ve got it covered.
Our services include:
With us, you’re not just hiring a contractor; you’re gaining a partner.
Many avoidable problems pop up during the build process. Here are a few we help you sidestep:
Working with the right electrical contractor for new builds ensures these issues are tackled before they become costly.
Planning home electrics or managing a commercial electrical installation? Now you understand how to plan electrical systems for a new build, it’s time to get started.
Speak to our expert team today on 01202 283643 or use our contact form to request your free consultation. At Mission Road Electrical, we’re NICEIC-approved, RECC-accredited, and MCS-certified, so your project is in safe hands.
We offer competitive pricing, 100% guaranteed workmanship, and practical advice at every stage. Let’s make your new build smarter, safer, and future-ready.

